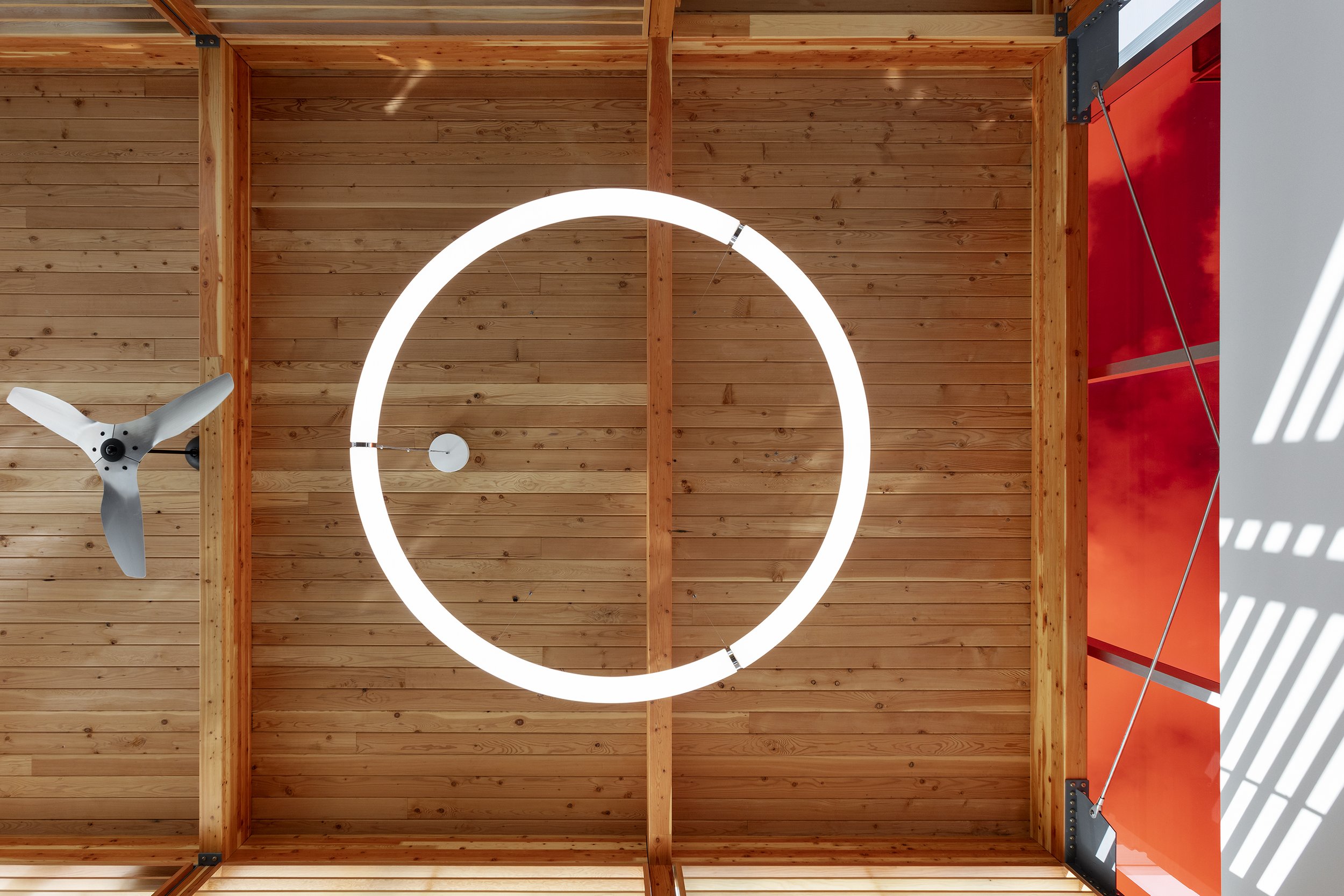
Carpenter’s Union Local 249
Project Type
Commercial
Location
Kingston, ON
Client
Cupido Construction
Awards
2023 Livable City Design Award
This 25,000 sq.ft building is a training centre for the Local 249 union carpenters. The project includes classrooms, exterior work areas, and a high-bay training centre with a crane and woodworking shops. The building is a gathering and social centre, as well as a place for public service events for members, their families, and the community.
The building has a dining room and full-service kitchen, as well as a boardroom. There is also a sheltered exterior courtyard with barbecuing facilities. The building has a Hall of Honour to recognize the contributions of past members, including display cases for the display of historic tools and other memorabilia. The lobby is an informal gathering space for members. The building also houses the administrative offices of the union.
The building is a showcase for the skills and expertise of the carpenters.
The building is zoned to allow separate access (including secure after-hours access) for the offices, the social spaces, and the training spaces.
Photographs by Krista Jahnke Photography.








