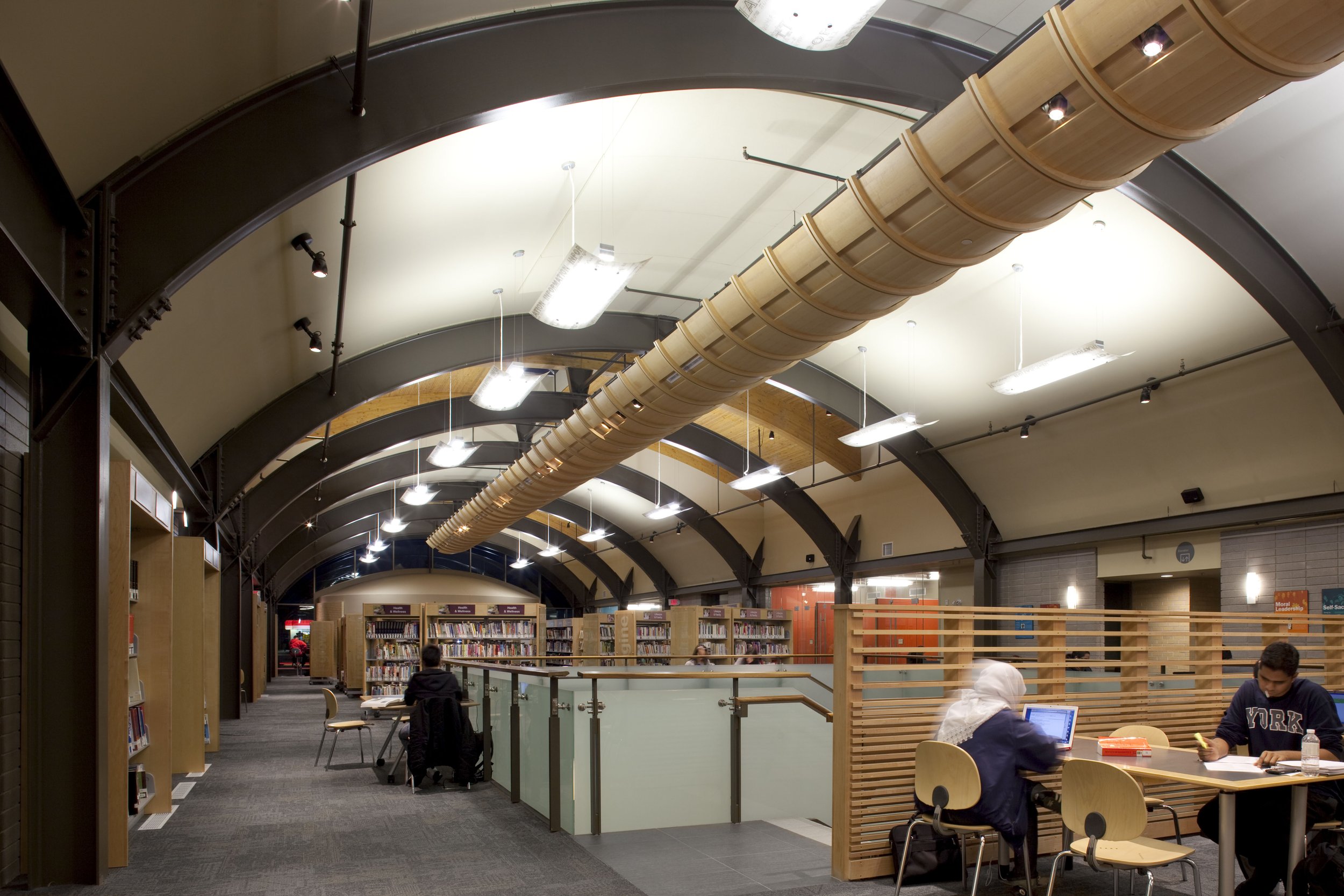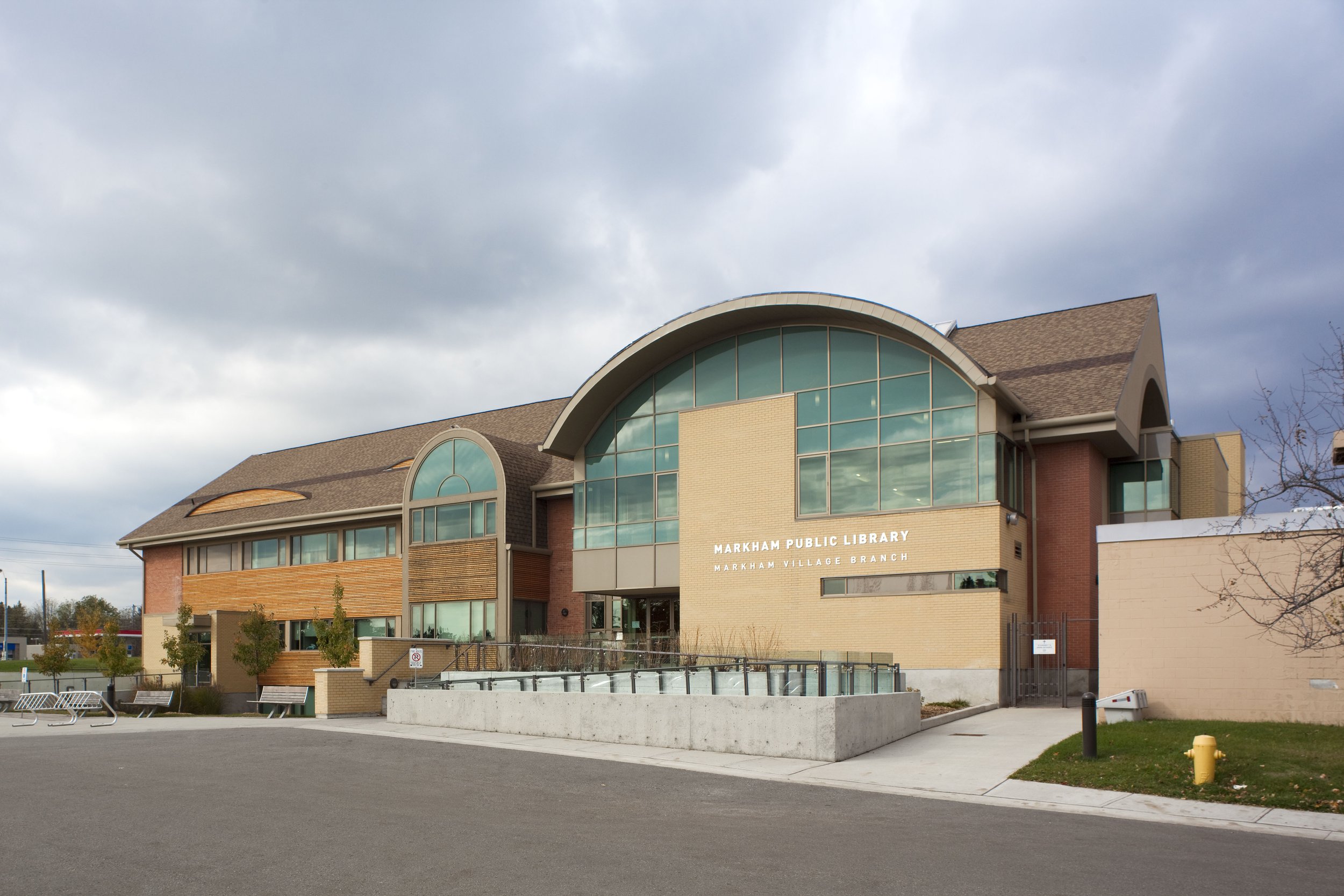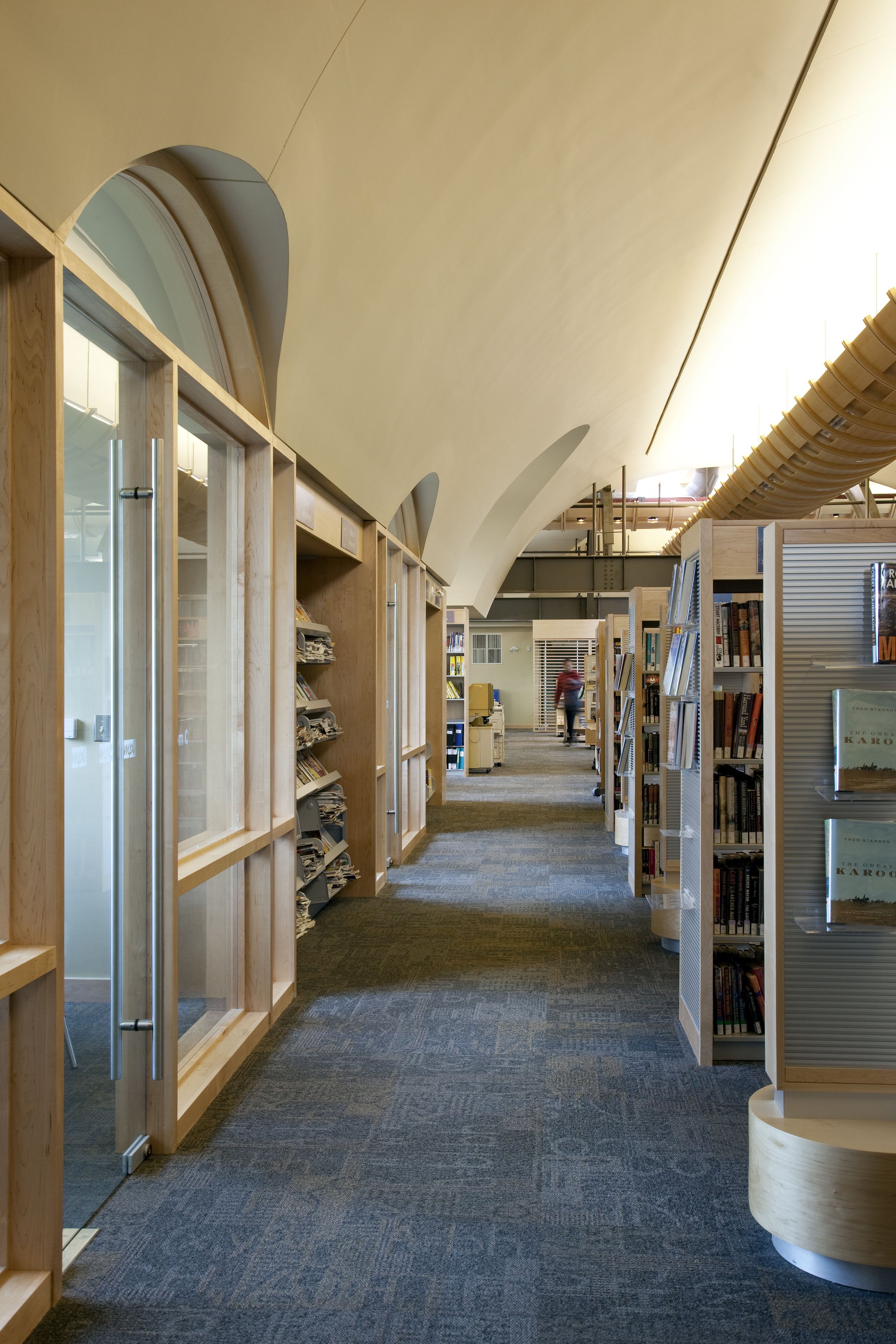
Markham Public Library
Project Type
Library
Size
37,000 sq.ft
Location
Markham, Ontario
Client
Markham Public Library
This project included a major 17,000 sq.ft addition to the existing Markham Public Library.
The initial public consultation phase included over 19 different stakeholder groups and engaged the entire community in a series of public meetings. The library design was then developed within this framework.
The ground floor browsing, media, and new material area features a combination of mobile display units and over 120 feet of power wall.
The Living Room and gathering area on the second floor includes a fireplace, cappuccino serving area, and mobile furniture to facilitate gatherings and events.








