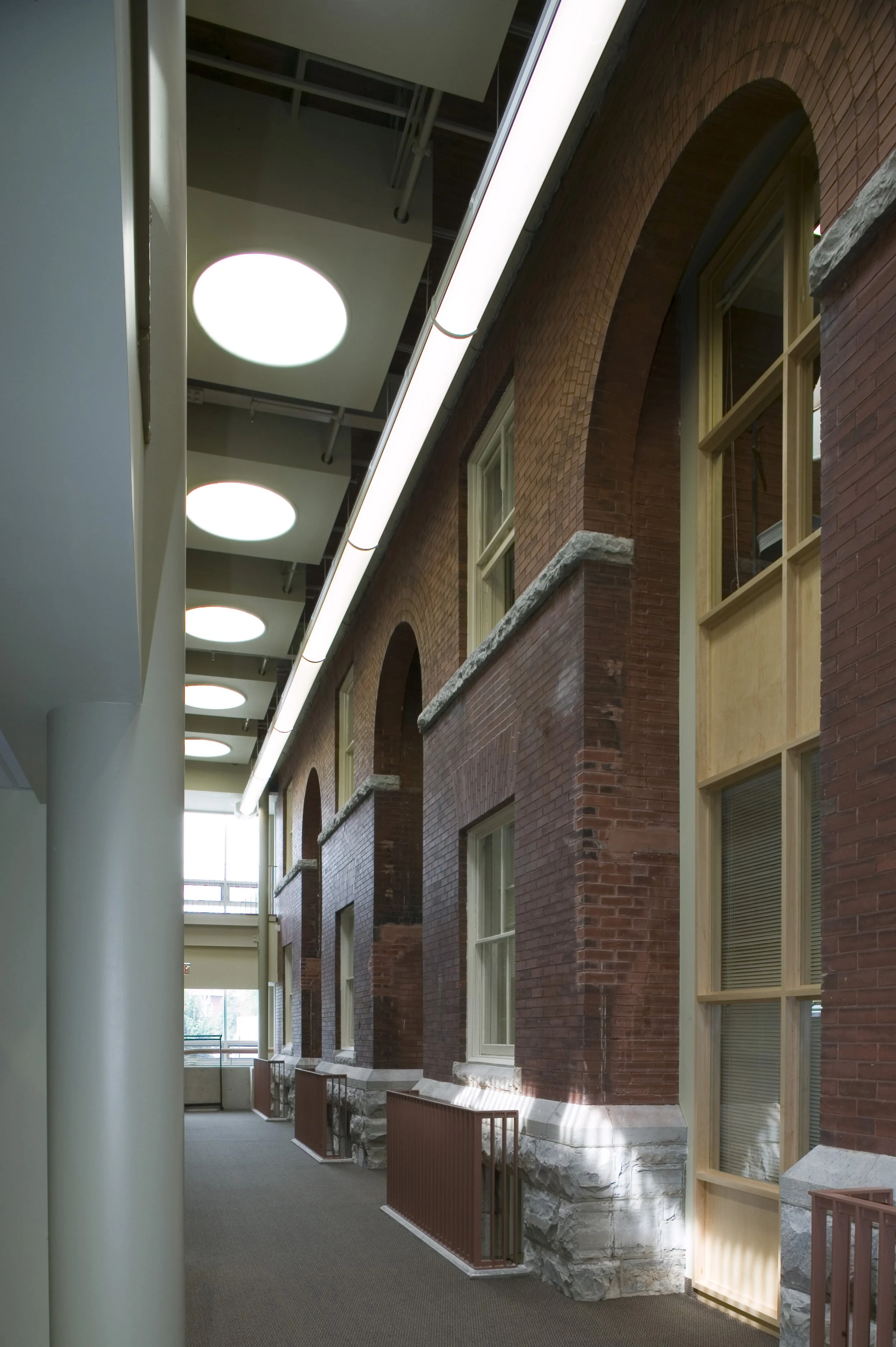
Ridout Row
Project Type
Office & Heritage Restoration
Location
Kingston, ON
Client
Royal Military College
Ridout Row consisted of two parallel groups of 19th century row houses with adjacent backyards. The buildings were completely inaccessible and no longer capable of meeting current housing requirements. The buildings, however, were important elements in the architectural fabric of the Royal Military College.
The plan was carefully structured using the historic buildings to accommodate program elements needing fixed and cellular spaces. New corridors were introduced, linking the houses on each floor. The addition is a large open floor plate which easily allows for uses needing flexibility to accommodate changing programs and teams.
The addition is expressed as a contemporary glass infill which is compatible in scale while clearly contrasting with the historic architecture of the original buildings.
The historic fabric is carefully conserved and repaired. The original scale of the housing rows is still evident. The rear facades of the houses are now strong elements in the interior of the new facility. They are visible in the two-storey circulation spines which provide simple and clear access to the functions within the building. These circulation spines also provide natural light for the offices located in the former houses and to the central open office areas.





