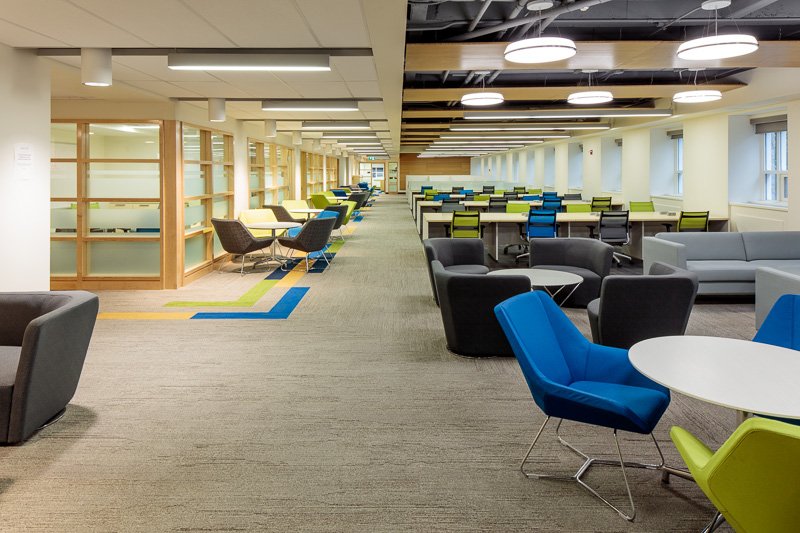
Faculty of Law Library
Project Type
Library
Location
Kingston, ON
Client
Queen’s University
The project scope included the renovation of the student study space on the lower level of the Law Library and included Moot Rooms, meeting spaces, and new graduate student study spaces. The main level reception area was re-worked and offices were renovated. Changes to the existing stair system allowed for better circulation and security within the library. New finishes and furniture were designed throughout.
SZA worked with the users to determine their requirements, develop a program, prepare design and tender documents, assisted with bidding, and provided construction administration services. This was all done in concert with Queen’s PPS and technical staff.
This project is a renovation to an existing Queen’s University building that involved detailed understanding of the building, Queen’s standards, and a complicated Code review. The process involved extensive as-found documentation, Code analysis and pre-meeting with the building and fire departments, and input from stakeholders.
Photographs by David Bell Photography.






