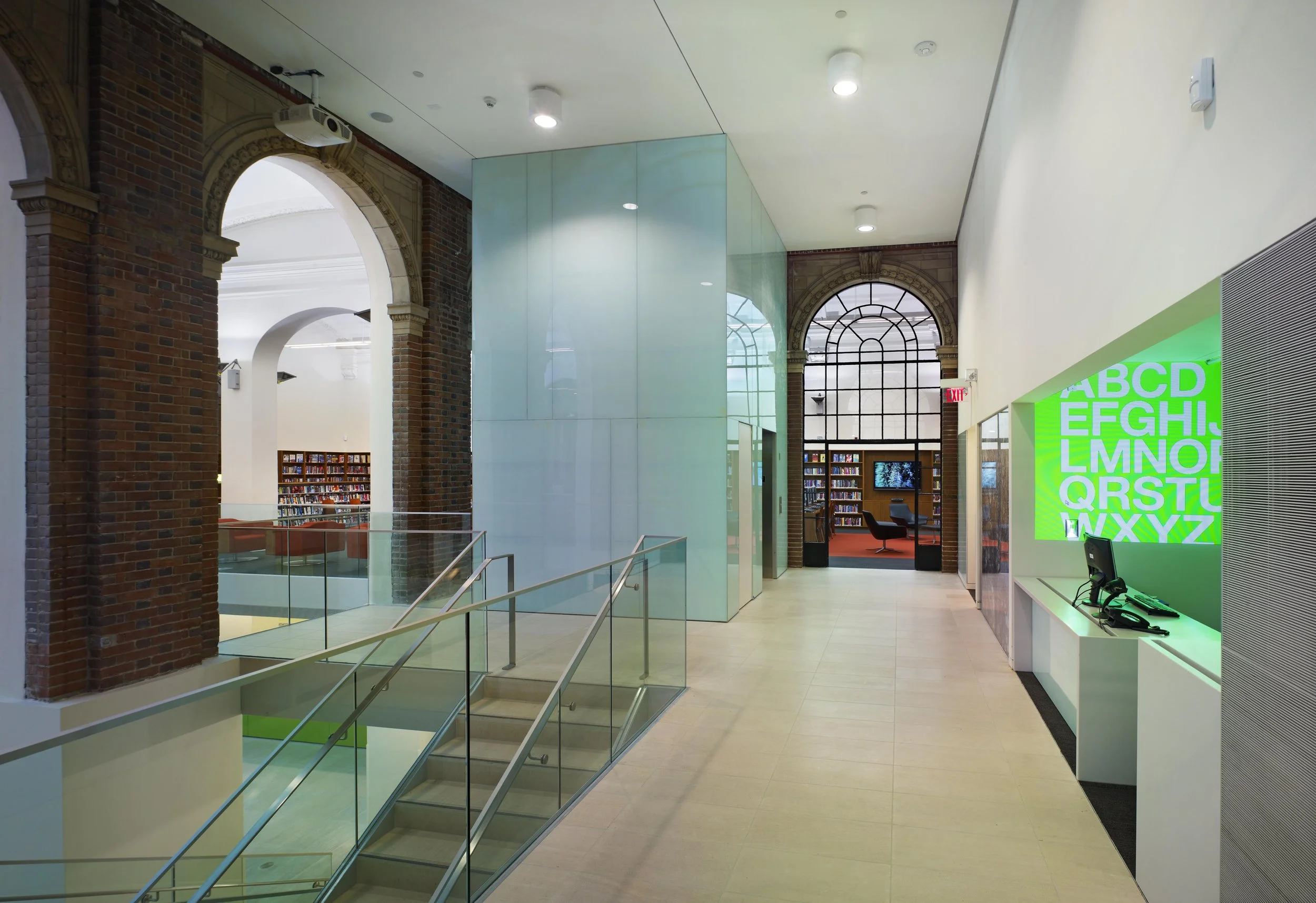
Bloor-Gladstone Library
Project Type
Library
Size
30,000 sq.ft
Location
Toronto, ON
Client
Toronto Public Library
Awards
Governor General’s Award
Ontario Library Association (OLA) Design Award
OAA Award for Design Excellence
Design Exchange Awards Gold Medal
Heritage Toronto Award
Canadian Interiors Best of Canada Award
Chicago Athenaeum International Architecture Award
Canadian Architects Awards Honorable Mention 2007
People’s Choice Awards for Architecture, City of Toronto
The 1919 Bloor-Gladstone District Library was Toronto Public Library’s first purpose-built library. The project included a complete exterior and interior restoration of the original landmark library and a new 15,000 ft2 glass addition.
The design maintains the original entrance and provides barrier-free access by lowering the entry 450mm to grade. A central courtyard inserted into the original building links both floors of the original library and the addition. The glass addition opens the library to Bloor Street, embodying the idea of the library as a community commons.
The library also incorporates a glass-enclosed computer-training room, several quiet study rooms, a retail and browsing area in the atrium, and generous reading areas overlooking Bloor Street.
This project was completed in association with RDH and ERA.
Photographs by Steven Evans.









